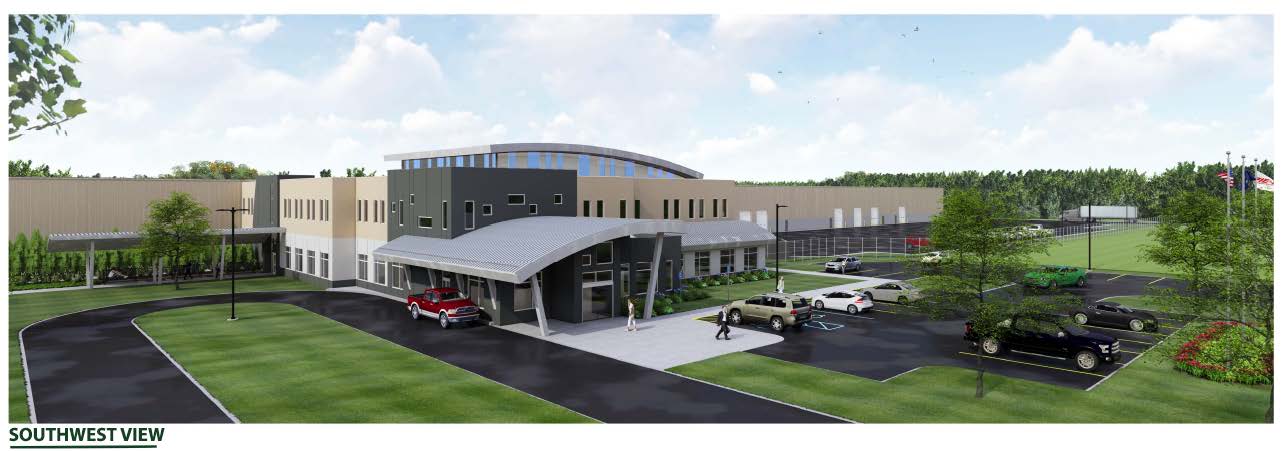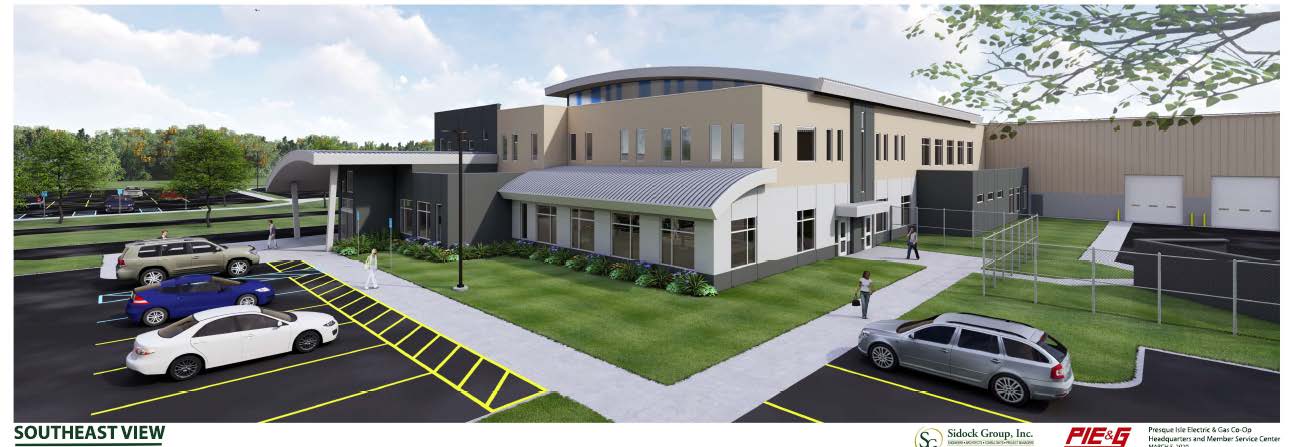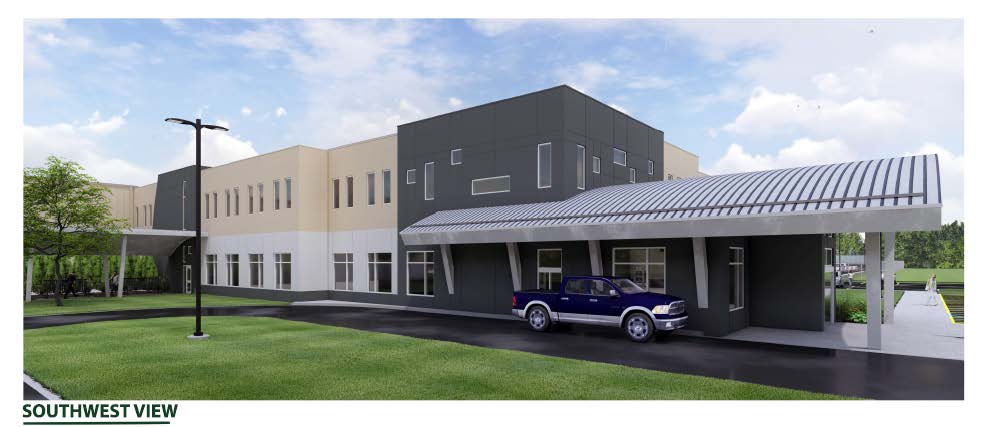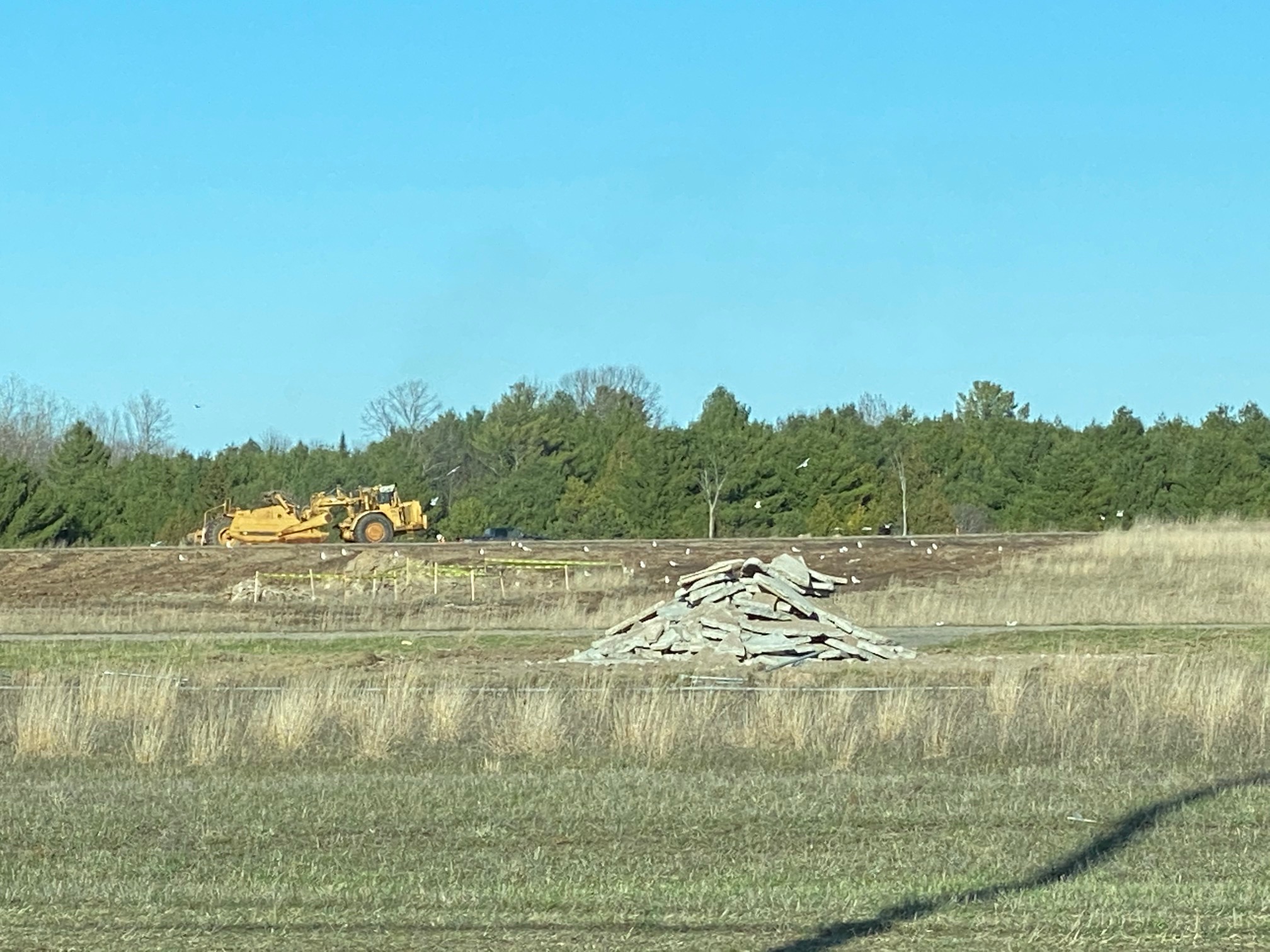Presque Isle Electric & Gas Co-op (PIE&G) is excited about the construction of its new service center and administrative headquarters in Onaway.
According to Tom Sobeck, PIE&G’s CEO, “As a not-for-profit utility, owned by more than 30,000 of our members, PIE&G’s investment demonstrates that PIE&G is committed to bolstering the local economy and the broader region of northeast Michigan where we serve. Furthermore, members will also benefit from the efficiencies that come with moving operations from a deteriorating 65-year-old building to a state-of-the-art facility designed to optimize functions and better meet the needs of members in the 21st century. PIE&G’s mission is to work continuously to provide reliable and affordable energy and other services to sustain and improve the quality of life for our members. This project will help us accomplish our mission.”
Please check back for progress as the construction continues in the coming months.
UPDATE – November 16, 2020

Panoramic view from paved drive to main entrance and garaging facility side of building

Main lobby entrance side of building

U-turn pavement to access drive up window

Series of bay doors to garaging facility

Side of building with cement sidewalks and awning over employee entrance
UPDATE – October 16, 2020

10-1-20 View towards NW of Office

10-1-20 View inside warehouse with cement floors finished

10-6-20 View inside office area first floor

10-6-20 View of second floor of office

10-9-20 Steel structure of roofing second floor

10-16-20 Roof top membrane

10-16-20 Office building looking NW

10-16-20 Panoramic view office and warehouse Looking NW
UPDATE – September 10, 2020

View of entrance to drive-through area of building and curbs installed for roadway leaving employee parking area.

View of cement structure of the main entrance of the new Member Service Center.

Panoramic view of building’s main entry from roadway.

Panoramic view inside warehouse receiving and storage area.

Cement floors poured and roof attached in garage area adjacent to block walls of main building.

View inside drive-through garage built to accommodate large fleet vehicles (including bucket trucks and special equipment) with cement floors poured.
UPDATE – August 26, 2020

Additional precast cement exterior side walls going up.

Close up of workers setting precast cement exterior side walls.

Crane making progress setting up precast exterior cement walls.

The building taking shape as more of the exterior walls are being finished.
UPDATE – August 21, 2020

Panoramic view of exterior steel framework.

Precast exterior side walls beginning to go up.

Beginning to take shape as finished exterior walls are up.
UPDATE – August 5, 2020

Full view of steel framework and some of the precast exterior walls set on the left.
UPDATE – July 28, 2020

PIE&G Directors and CEO at new HQ site on July 28, 2020

Distant View Building Framework from North looking East on July 28, 2020
UPDATE – July 23, 2020

Panoramic View of HQ Steel Framework 7-23-20

Crane and twin hydraulic platforms (articulating boom lifts) with workers setting steel framework

Distant View of Steel Framework, Crane and Excavator

Construction Worker on Elevated Platform Working on Roof of Steel Framework
UPDATE – July 9, 2020
Construction progress continues. Here are additional photos of the activities.

Progress of steel placement for building framework. Steel insulated wall panels will be added (wrapped in white) on right.

Distant view of progress being made on structural steel walls and roof of warehouse area.

Close-up of left side of warehouse steel structure progress and crane operator.

Close-up view of right side of warehouse structural steel progress with worker on raised hydraulic lift.

View of steel grid on roof of structure as new steel walls are being added (back left of photo).

Concrete footings have been poured at building perimeter.

PIE&G crews carrying conduit for underground utilities.

PIE&G crews laying conduit pipes in trench to house utilities.
UPDATE – July 8, 2020
Here are additional photos of the construction activities taking place for our new building.

Rock crushing machine processing rock into top soil

Trench dug out ready for footings

Pouring of concrete footings

Aerial view of footings being poured for foundation

Crane and steel framework in progress

Beginning stages of steel framework structure taking shape

Close up of workers in raised hydraulic platforms securing steel grids at top, to the sides of the steel framework

Workers on raised hydraulic platforms just finishing up with securing the top steel grids to the side framework of the structural steel
UPDATE – July 6, 2020
Construction crews have begun to erect steel on the west end of the warehouse and garage walls of Presque Isle Electric & Gas Co-op’s (PIE&G) new headquarters facility just north of Onaway. Crews are almost done laying the underground water main and sanitary and storm utilities, while excavation and grade work continues on the site. Trenching on the east end of the building has started and concrete for the foundation is also being poured.
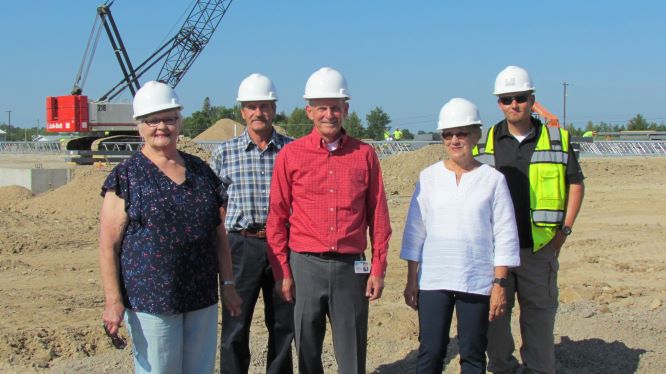
Pictured (L to R) Sally Knopf, Dir. PI District, Kurt Krajniak, Dir. Alpena District, Tom Sobeck, CEO, Sandy Borowicz, Dir. Cheboygan District, and Nick Tilicki, Brivar Construction Superintendent.

Here is a bird’s eye view of our new building construction site through June 7, taken by drone. The video gives a great aerial perspective of all the work being done to prepare the site.
UPDATE – June 24, 2020
Here is a bird’s eye view of our new building construction site through June 7, taken by drone. The video gives a great aerial perspective of all the work being done to prepare the site.
UPDATE- June 16, 2020

Stone crushing machine processing gravel and rock into smooth textured dirt.

Conveyor crushing rock on-site.

Rock under construction road.

Stepped layers of ground that has been worked.
UPDATE- June 2, 2020
Here are a few photos of construction crews preparing the groundwork for the new building.
UPDATE- May 13, 2020
Commercial building contractors have begun site preparation and excavation work at the former Onaway Airport property to start the construction of Presque Isle Electric & Gas Co-op’s new headquarters and member service center.
According to PIE&G’s CEO, Tom Sobeck, “Construction crews and excavators have been working over the last few weeks preparing the ground to lay the foundation for the new building. We want to make the public aware that it has become necessary for the contractors to use dynamite at the site to break up some of the underground rock to set the footings for the foundation. The process includes drilling and blasting through rock, which is expected to start on Monday, May 18 through Friday, May 22 from 8 am to 5 pm. We apologize for any inconvenience during this activity and we’d like to thank area residents in advance for their patience and understanding.”

